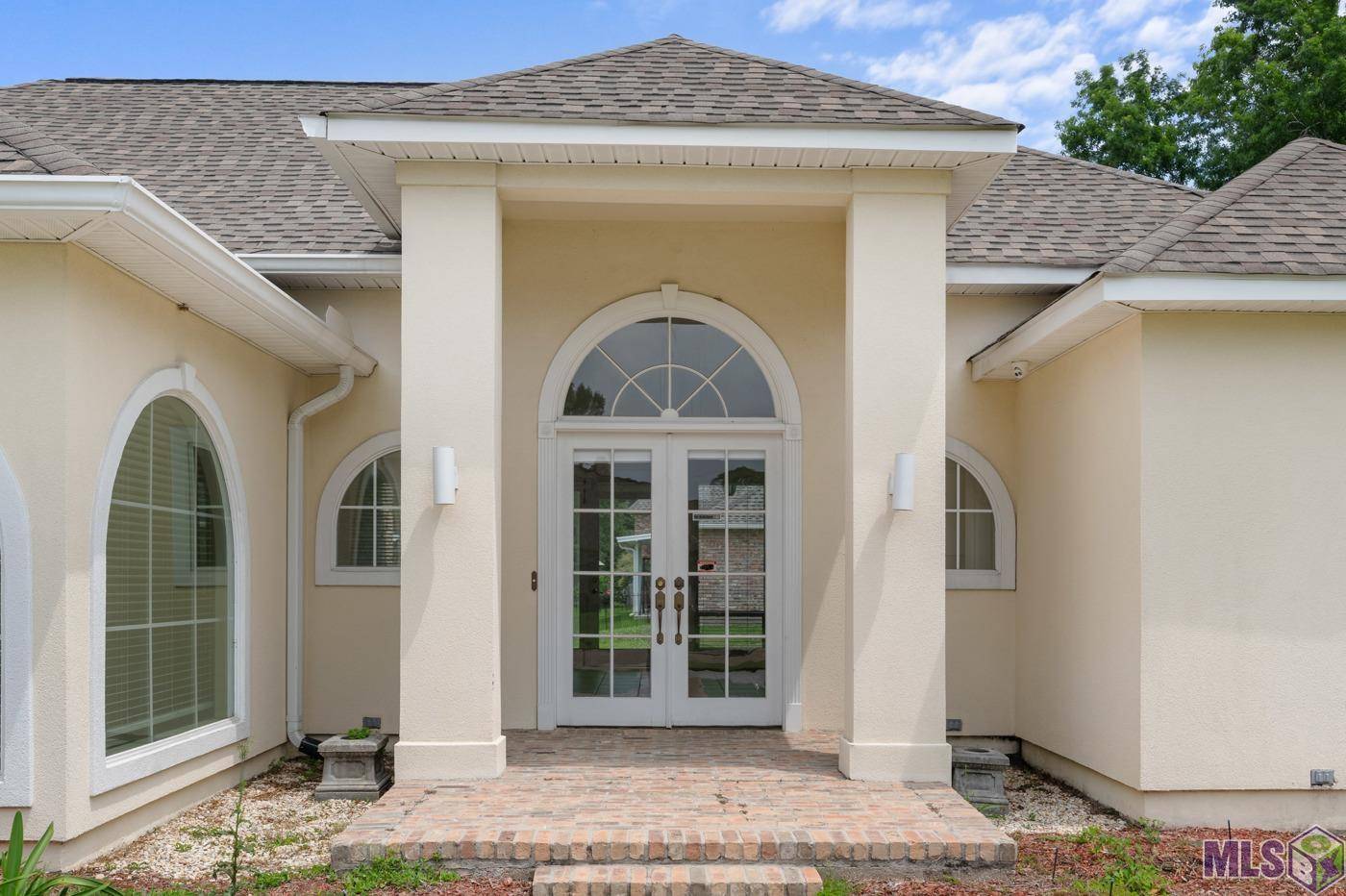$309,995
$309,995
For more information regarding the value of a property, please contact us for a free consultation.
1510 River Run Dr Denham Springs, LA 70726
3 Beds
2 Baths
2,129 SqFt
Key Details
Sold Price $309,995
Property Type Single Family Home
Sub Type Detached Single Family
Listing Status Sold
Purchase Type For Sale
Square Footage 2,129 sqft
Price per Sqft $145
Subdivision River Run
MLS Listing ID 2024008984
Sold Date 05/13/24
Style Traditional
Bedrooms 3
Full Baths 2
HOA Fees $16/ann
HOA Y/N true
Year Built 2000
Lot Size 0.350 Acres
Property Sub-Type Detached Single Family
Property Description
Motiviated Seller...willing to pay $5,000 towards closing costs or buy down rate. This well-maintained 3-bedroom home is located on a corner lot in River Run Subdivision in Denham Springs. This home features a circular driveway, a split floorplan, custom built-ins, recessed lighting, a gas-log fireplace, and a wall of windows with views of the outdoor entertaining area. The kitchen offers custom wood-stained cabinetry, an electric cooktop, a pantry, beautiful marble countertops and backsplash, and a double-wall oven. The spacious dining area sits just off the kitchen with two oversized windows, perfect for entertaining family and friends. The bedrooms are all spacious and have abundant closet storage, and the master bath features double vanities, a large soaking tub, a separate shower, and a walk-in closet. Step outside and enjoy your evenings under the oversized covered patio with views of your large backyard. The RV garage is just under 1,000 sq. ft. and features 15' ceilings and a bonus room with A/C. Part of the RV garage is used as a workshop with a laundry sink. This home has a 2019 Rheen 5-ton HVAC as well as a whole-house generator. Call for your private showing today.
Location
State LA
County Livingston
Interior
Interior Features Built-in Features, Ceiling Varied Heights, Crown Molding
Heating Central, Gas Heat
Cooling Central Air, Ceiling Fan(s)
Flooring Ceramic Tile, Laminate
Fireplaces Type 1 Fireplace
Equipment Generator: Whole House
Appliance Electric Cooktop, Dishwasher, Double Oven
Laundry Inside
Exterior
Exterior Feature Landscaped, Lighting, Sprinkler System
Garage Spaces 2.0
Roof Type Shingle
Garage true
Private Pool false
Building
Lot Description Corner Lot
Story 1
Foundation Slab: Post Tension Found
Sewer Public Sewer
Water Public
Schools
Elementary Schools Livingston Parish
Middle Schools Livingston Parish
High Schools Livingston Parish
Others
Acceptable Financing Cash, Conventional, FHA, VA Loan
Listing Terms Cash, Conventional, FHA, VA Loan
Special Listing Condition As Is
Read Less
Want to know what your home might be worth? Contact us for a FREE valuation!

Our team is ready to help you sell your home for the highest possible price ASAP





